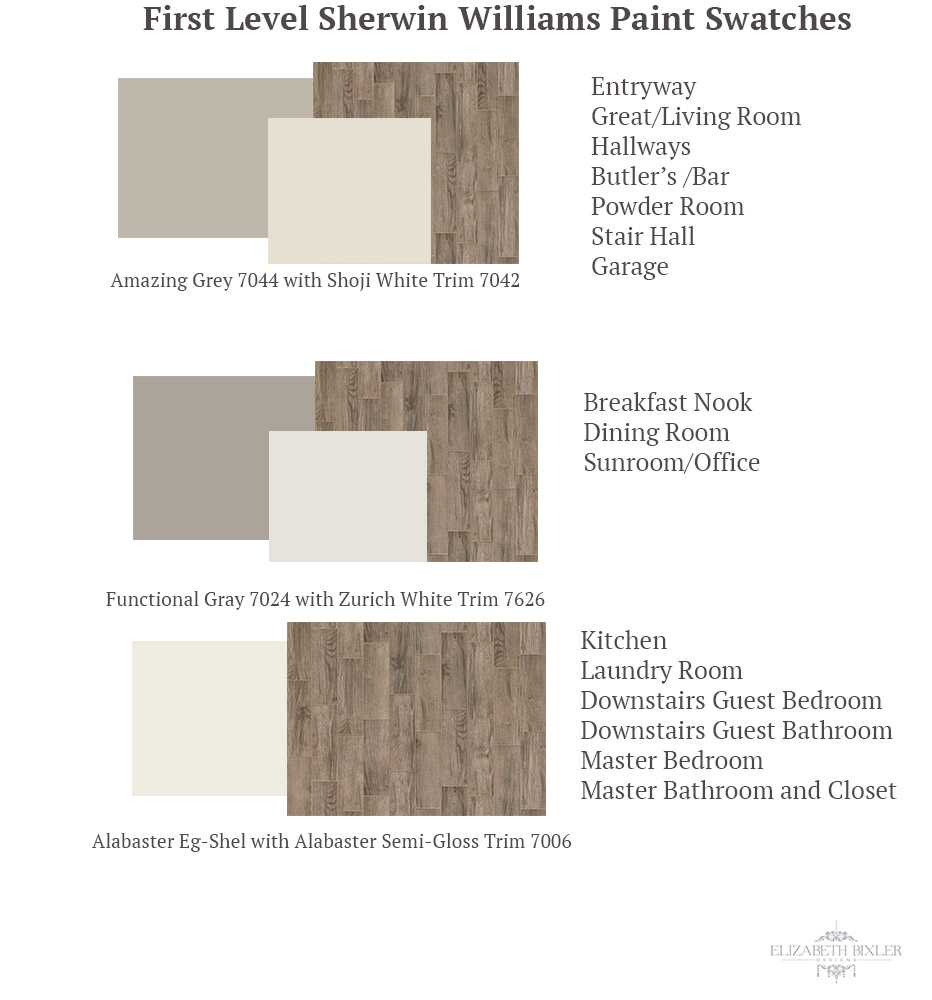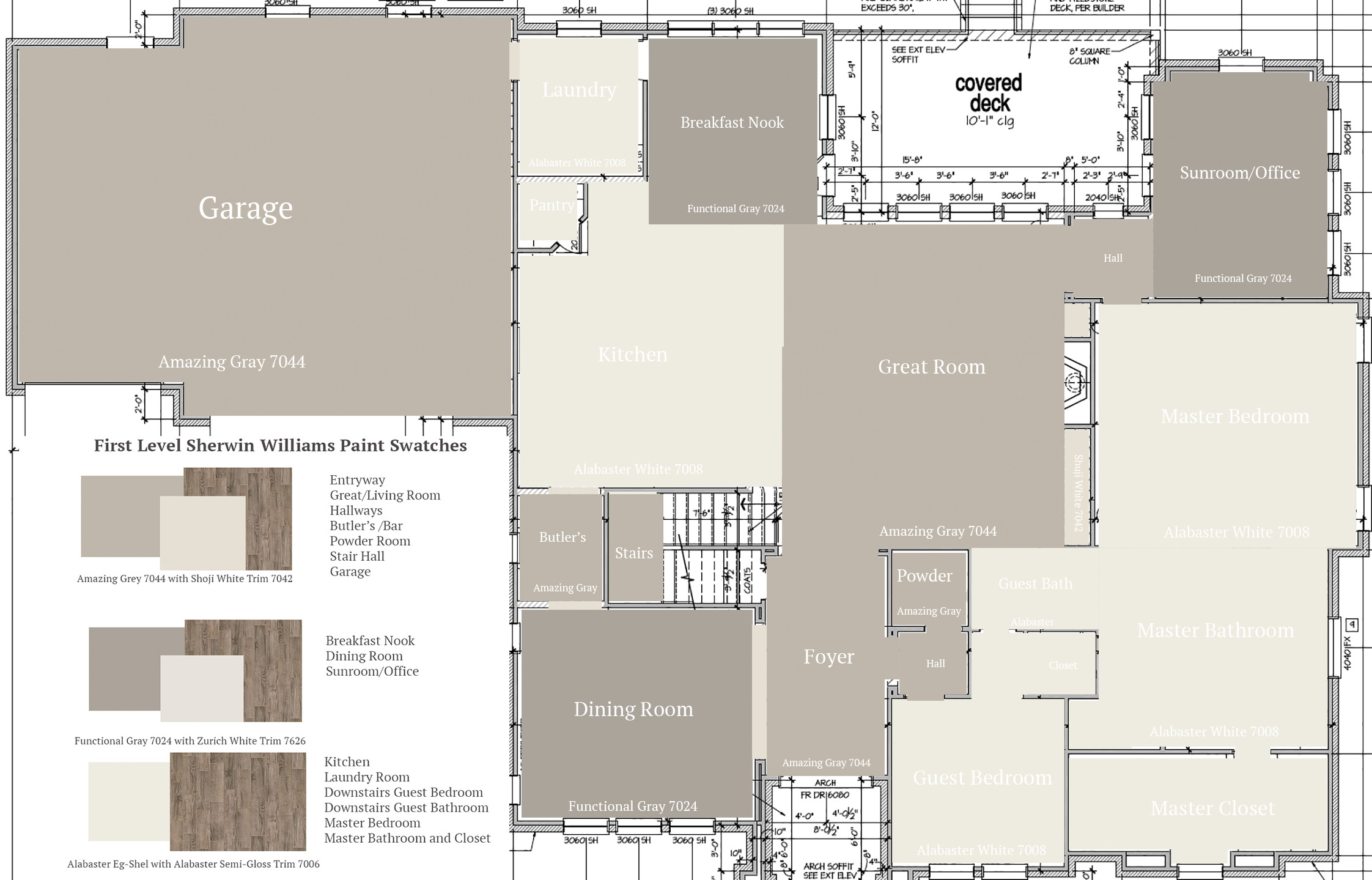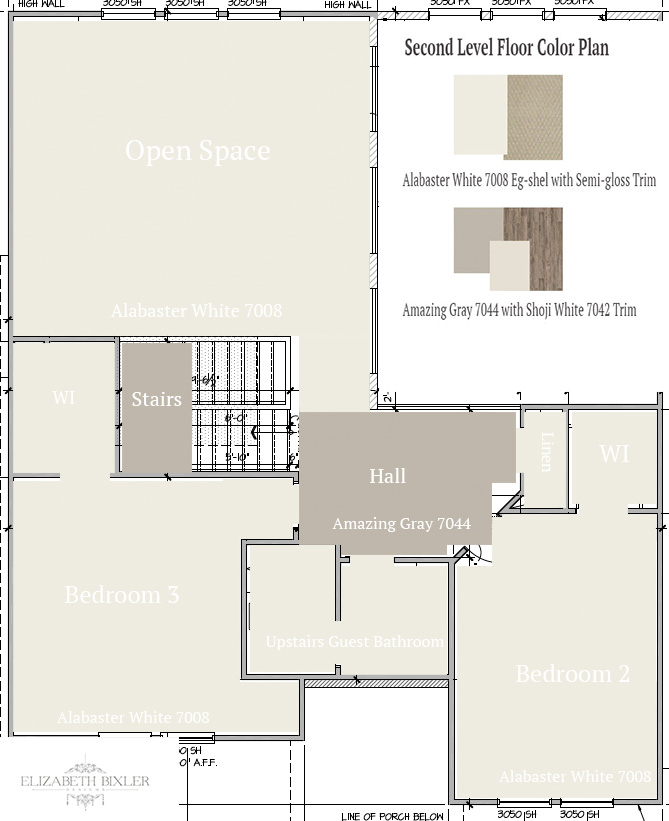Another day of choosing paint colors, and I am about to go crazy seeing grays. I have picked colors in a house for a client of mine who loves gray. Luckily, I do too so this was a perfect project. I picked colors based on their furniture colors which is mostly beige linen. They also have an open floor plan which can sometimes present a problem when blending colors. Being about to see everything first with this color map was definitely helpful in seeing how the whole house flowed. I used Photoshop then picked out the paint swatches complimentary to their wood color..Of course, I had to go with Sherwin Williams:
Then I took a screen shot of the entire first floor and started coloring away… It was a fun project and will help your builder organize your ideas.
First Level
Second Level
Floor Plan by Acadia Homes.


