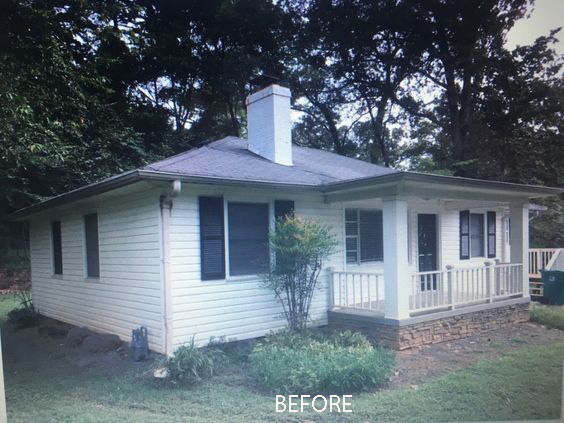Working with Paramount Realty on this beautiful modern Tudor style home was by far my favorite renovation project! This house sold before I was able to stage , but I would have scooped this one up too. It was my first big project, and I was instantly addicted to design after this. One of my favorite aspects of this home was all the beams! The builder let me go trim crazy which is something I think adds so much visual impact and sells homes faster. To see more on this home, click on on this link.
The Before
The After











Thanks for checking out this Forrest Hills tudor home. If you need any e-design services, please contact me.
